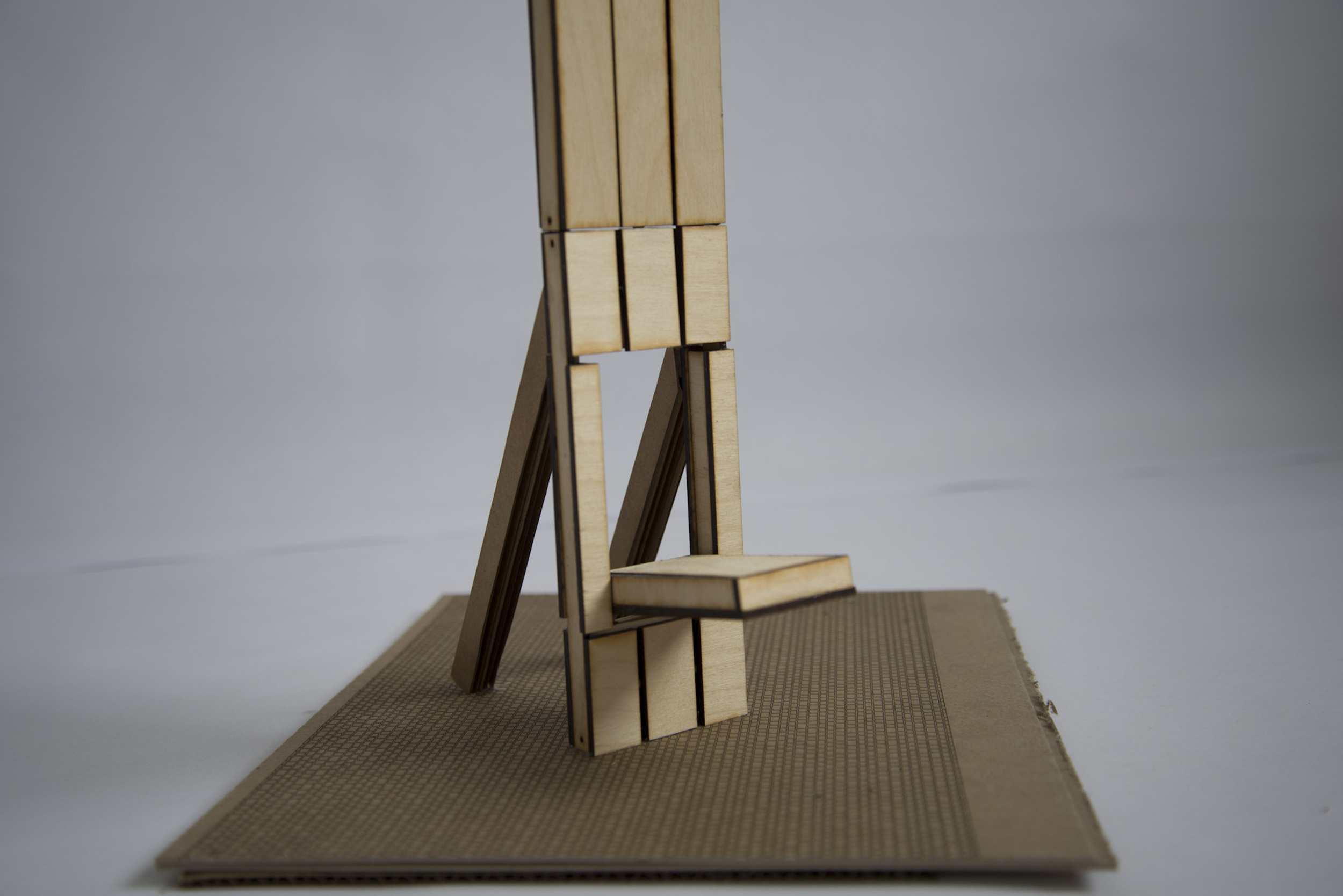








Center for Southeast Asians
Advanced Studio Project at the RHODE ISLAND SCHOOL OF DESIGN (RISD) The prompt; to redesign this building in Providence. A community center and service center for refugees from Southeast asian the function of the building changed from administrative to offering more community based services and programs such as a community kitchen, English as a second language and dance classes.
This three person project began as a group proposal and turned into an individual proposal where each team member chose an aspect of the host building to develop into more detail.
Individual work: Facade

Group Work
As a team, the proposed scheme allows for public spaces facing the street; while providing private entrances that lead to individual offices where clients can meet with case counselors.

Individual Work
Facade proposal to create a series of louver benches that are user activated. This design gives the Center for Southeast Asians a unique image to the community and provides for exterior space to draw in the gutter community to learn more about this vibrant culture.