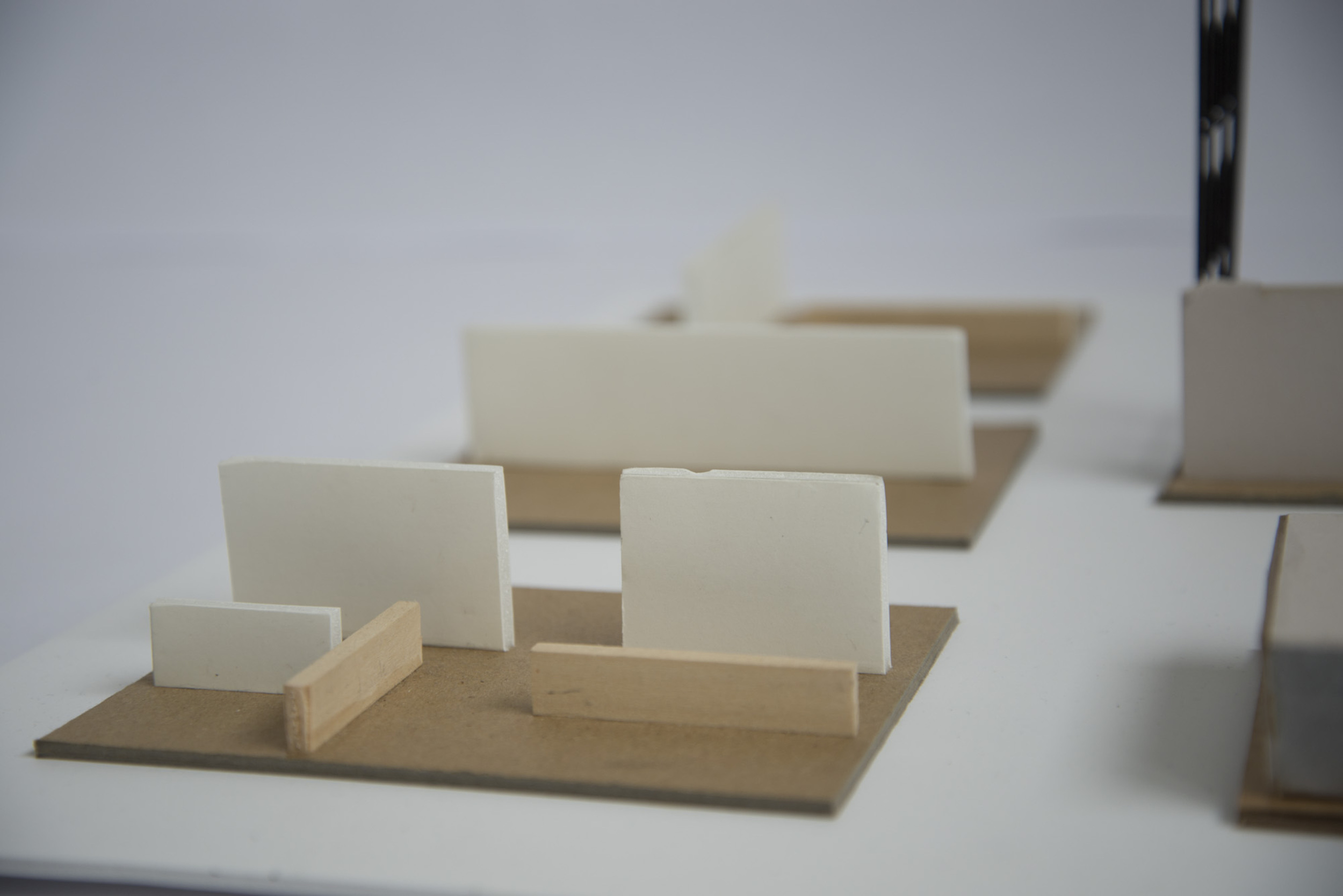





















Perspective
View of entrance into the mentorship center. Arches frame the view to the outside community. Inside the young men are able to customize their spaces for study and creativity.

Host Building, 18th Precinct Brooklyn
Built in 1890, this landmarked building has been abandoned for 30 years. The Enrichment center proposes to create a space for young men of color to have the opportunity to work directly with police officers as mentors.
Photo: Ann McKinnon, 2015

Process Diagram Interior Geometry
Arched walls are created by using the specific dimensions of the windows and the masonry spaces between the windows. As a result a unique environment is created to highlight and embrace this historical landmarked building.

Host Building with Adjacent Stables
Host building as it looked approximately 1978.
Photo: New York Landmark Commission Archives